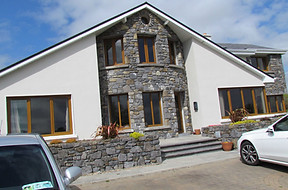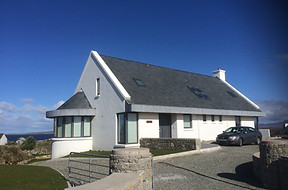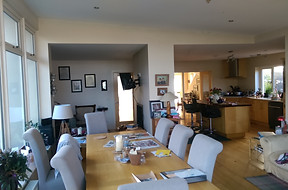top of page
RESIDENTIAL - ADDITIONS & ALTERATIONS

FREEPORT BEARNA
Original 1970's 'Bungalow Bliss' designed home in prominent seaside location close to Galway City was not realising potential of this valuable site together with need for better family accommodation

INTERIOR
A new central atrium hallway dominates and organises the floor plans with a signature geometric stairway and curved landing above with oak handrails and stainless steel balusters

DOOYEHER
Original modest 1970's Holiday Home on exposed and elevated site in restricted West Connemara location was the initail design and principal planning challenge
(Collaboration with Brian Traynor Architect RIP)

LANDSCAPE ASSIMILATION
Rear view at lower garage extension with clearstorey windows with effect of terrace floating over which is angled to align with the rear boundary and provides extensive views over SW Connemara coastline

IN-LAWS EXISTING HOME
Stillorgan Co. Dublin
Roadside view of detached 1960's bungalow type house with bedrooms under steeply pitched roof and flat roofed garage to side

New extension leading
to garden terrace
New entrance hallway
with high level lighting

DESIGN CONCEPT
Ease of movement across ground floor and into garden c/w extensive natural daylight

FUTURE PROOFING
Since the original home was extended in 2006 health issues have required further interventions with renovation of 2no. downstairs rooms into new accessible bedroom and likewise upgrading of bathroom as fully accessible facility

WOODLANDS
Moycullen Co. Galway
Oil contamination necessitated removal of rear utility/boilerhouse prompting new (exempted) 40m2 development and upgrading of entire existing house

DESIGN CONCEPT
A mono-pitch roof covers utility zone at the low end rising to enclose new family living-dining room orientated to catch maximum sunlight and extended externally as covered area

MIXED DEVELOPMENT
Ballinrobe Co. Mayo
Revitalisation of prominent 2 storey urban corner site under Town Renewal Scheme with requirement for retention
of public facades and roofscape

COMMERCIAL GAIN
The Design makes use of existing archway to rear courtyard with balcony access to new 3 storey elements
In all 2no. commercial units and 5no. 1/2 bed apartments achieved
bottom of page




